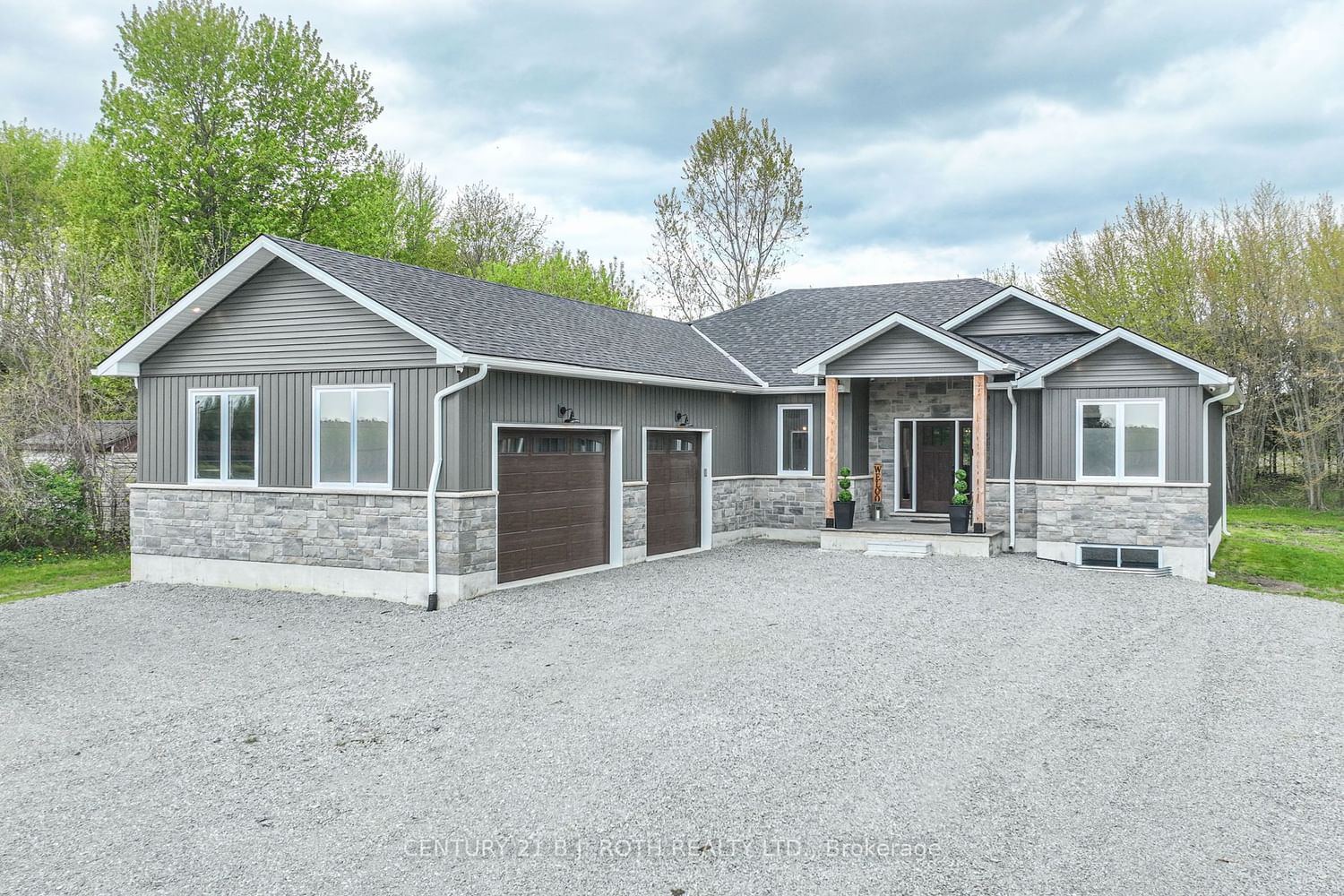$1,150,000
$*,***,***
4-Bed
2-Bath
1500-2000 Sq. ft
Listed on 5/15/24
Listed by CENTURY 21 B.J. ROTH REALTY LTD.
Welcome to your dream home! This beautiful 1 acre property is adorned with high end finishes throughout. Step inside to discover the epitome of modern luxury with its seamless open concept design, creating an inviting atmosphere perfect for both relaxation and entertainment. The spacious living area flows effortlessly into the gourmet kitchen, complete with top-of-the-line appliances, quartz countertops, and a convenient walk in pantry. The luxurious primary suite offers a serene retreat with ample space, a walk-in closet, and a spa-like ensuite bathroom featuring a freestanding tub and a separate glass-enclosed shower. With convenience in mind, this home also features an oversized garage with inside entry to mudroom, providing easy access and storage for your belongings. The lower level offers a finished office/bedroom, and the flexibility to customize and create a space tailored to you, with the framework and electrical already completed. Outside, the expansive freshly sodded yard beckons for outdoor gatherings and endless possibilities, whether it's hosting barbecues on the patio or enjoying tranquil evenings under the stars. Don't miss your chance to experience this beautiful home, where every detail is crafted to perfection.
S8340256
Detached, Bungalow
1500-2000
12
4
2
2
Attached
12
Central Air
Full, Part Fin
Y
Stone, Vinyl Siding
Forced Air
Y
$4,428.52 (2024)
.50-1.99 Acres
360.18x119.95 (Feet)
